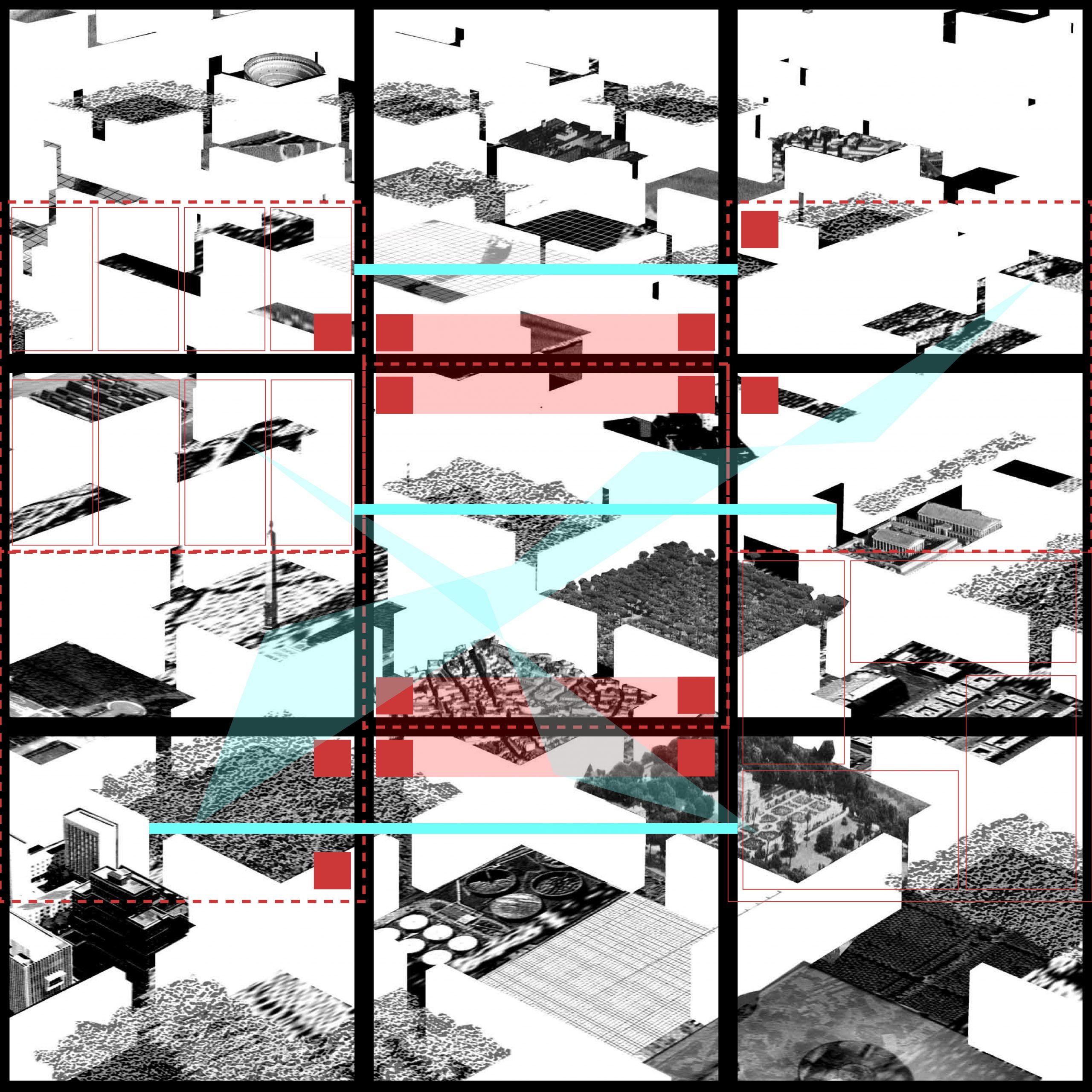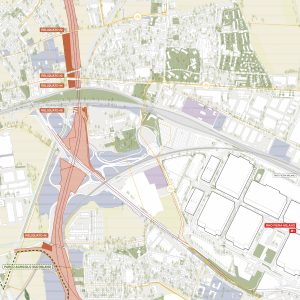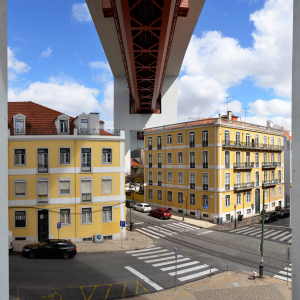What this research suggests is a different way to think about mobility spaces: instead of connecting everything with long corridors, it puts the focus on how rooms can come together. These rooms are seen as individual but linked, able to create movement and flow through their aggregation—no hallways required.
This research builds on ideas from Lutyens, who offsets room connections; Kahn’s approach to organizing space through bays; and the measured rhythm of Japanese tatami layouts. It extends the concept of grouping rooms beyond the domestic scale, asking how such an approach might reshape urban settings. Spaces like stations, platforms, or underpasses—usually treated as transient and faceless—are instead seen as opportunities for creating more grounded, patterned, and human-centered environments.
Dogma’s City Walls offers a recent example of how movement can be reimagined—not through standard hallways or corridors, but through a series of spaces that are separate yet flow into each other. Instead of treating infrastructure areas as leftover functional zones, this project turns them into distinctive, legible spaces with their own meaning.
Tying into the themes of “intersections” and “connections,” this proposal questions the neutrality of mobility infrastructure and puts forward a design approach rooted in spatial character and social exchange. With the “city of rooms,” it reimagines movement through the city as a form of presence and dialogue, helping to shape a more inclusive and culturally rich urban future.
Bibliography
- Allen, S. (1999). Points + lines: Diagrams and projects for the city. Princeton Architectural Press.
- DOGMA. (2006–2019). City walls. In 11 projects for the city. AA Publications.
- Kohane, P. (2011). The room and the city: Louis Kahn’s urban imagination. In M. Merrill (Ed.), Louis Kahn: Drawing to find out. Lars Müller Publishers.



